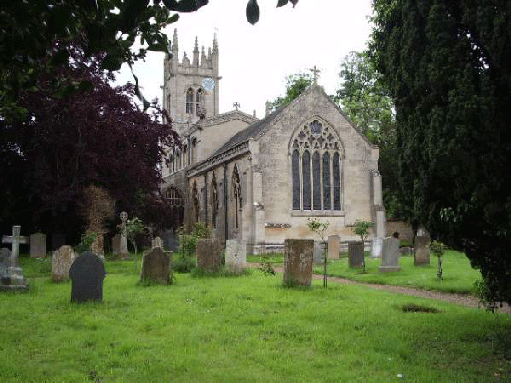
An account by Colonel King-Fane, sometime after 1911.
This church of St Nicholas is mainly of three periods, which may be dated around the years 1220, 1320 and 1470. There are some remnants in the church of an earlier building, for instance: the remains of the round Norman window, which can be seen on the south wall of the nave, the piece of carved stone which has been built into the wall in the sanctuary and is now used as a Credence table. These two latter pieces of Norman work were dug up inside the church when the chancel arch was being rebuilt in the year 1888.
The only other piece of Norman work in the church, that we are aware of, is the very fine font that we are fortunate enough to possess. This font is late Norman (about 1180). About the year 1220 the church was rebuilt, its length being the same as now, its width was somewhat less, the aisles being low and narrow. The roof was steep pitched. Of this early thirteenth century church there remain the pillars (some lately restored), the arcades, the lower part of the tower and lower part of the chancel. That the lower part of the tower and the chancel are of the same date can easily be discerned by noting the same round moulding on the exterior plinth of each. The 'trefoil' doorway into the chancel and the ‘sedilia’ or stone seat for the priest is examples of early English work.
About the year 1320 the side aisles were pulled down (the line of the roof of the old aisles can be seen) and the present aisles, porch and north and south doorways were built. The rounded thirteenth century moulding giving way to a moulding of fourteenth century pattern. The south aisle was apparently used as a side chapel with an altar at the east end. There still remain the brackets on which statues stood and the 'piscina' or sink for the washing of sacred vessels. The floor of the 'piscina' being delicately chiselled into the form of a cross.
About the year 1470 the last great alteration to the church took place. The steep pitched roof gave way to a high flat roof and the church, which until now must have been dark, was lighted by the addition of the clerestory windows. At the same time the tower was heightened and much of it rebuilt. An interesting feature of these alterations is that they date themselves.
The pinnacle at the southeast corner of the clerestory carries the arms of the Myddletons of Fulbeck. The crest, a Saracens head surmounting a shield with a lion rampant, a belt with escallop shells supported on either side by a Harpy and a Wyvern. The Myddletons were the owners of Fulbeck from about the year 1430 to 1480. I am told that the use of lead for roofing came into general use in the fifteenth century and thus made possible the flat roofs and. the added clerestory windows. It is interesting to note how many churches in this district made the change from high-pitched roof to flat roof about this date.
The south door is a fine piece of work of panelled oak with a smaller wicket door and dates from pre-Reformation days. The method of fastening this door is by inserting a heavy piece of wood into the jamb of the doorway, distinctly uncommon in these days. A few pieces of the rood screen have been preserved and are incorporated in the screen under the tower arch.
Modem restorations and alterations have been made as follows:
- 1853 -1858 Pillars restored and church re-seated
- 1871 Chancel largely rebuilt
- 1888 Chancel arch and east window enlarged.
